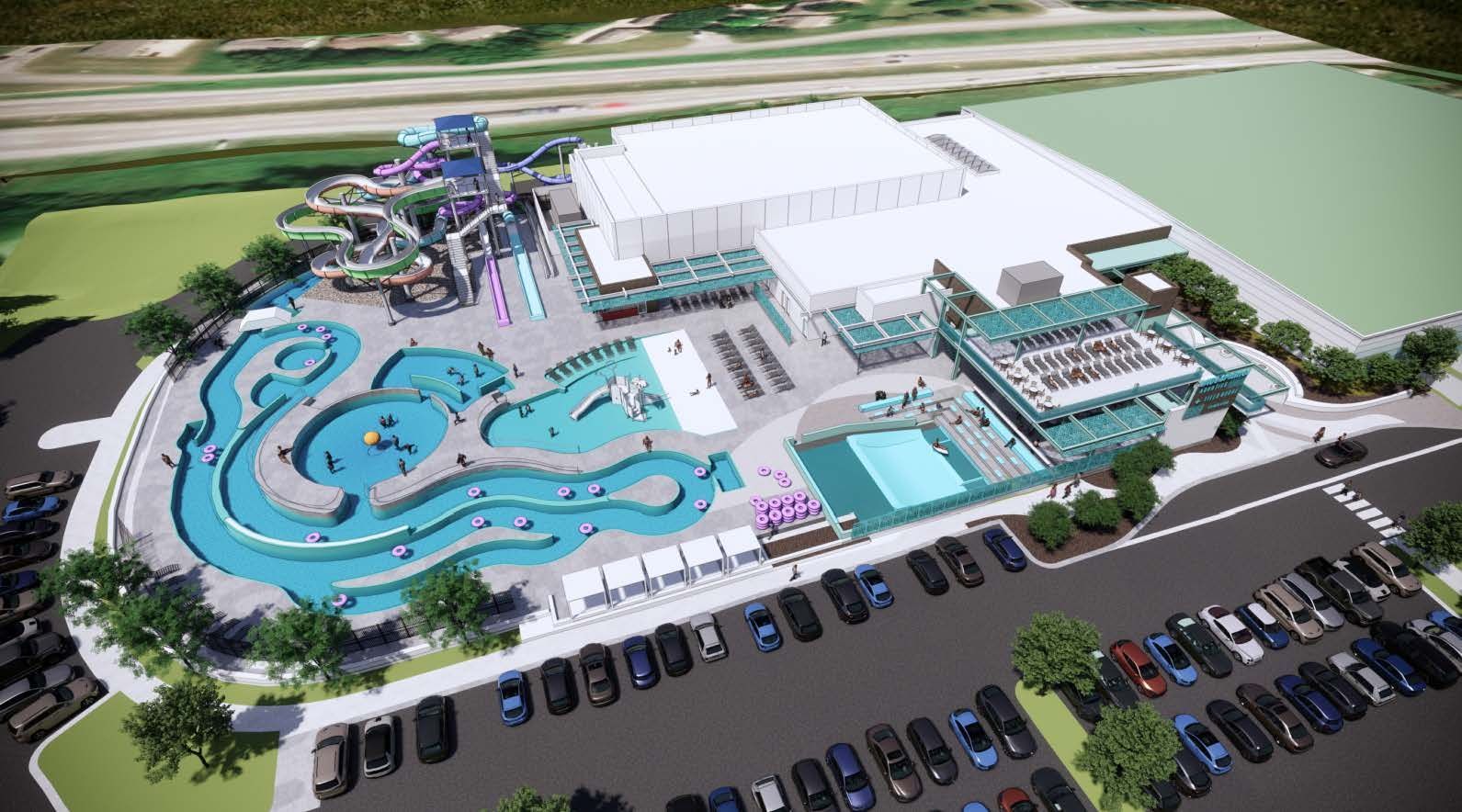Christine Cates,
City Administrator
Blue Springs Aquatic Center
View all
View 1 Photo
Project
The aquatics program is divided between a 15,000 square foot natatorium and a 50,000 square foot outdoor pool deck. Major features of the indoor program include a four lane lap pool that supports deep water activities (diving wall, ninja cross, etc), learn-to-swim- warm water pool, sprayground, and current channel. A slide tower with a single flume with also be included. The outdoor pool will include a large slide complex, long lazy river, zero-depth entry, and wave ball pool.
An approximately 32,000 square foot building addition will provide the necessary support spaces for the aquatics addition as well as a new lobby. The expanded entry and meeting rooms will service both the aquatics addition and Fieldhouse provide ample gathering and waiting space. Party rooms and concessions will be provided with access off the pool deck. New restroom and locker facilities will replace and allow the removal of the lower level Fieldhouse locker rooms.

